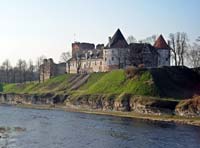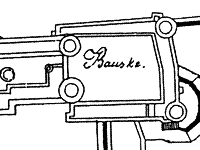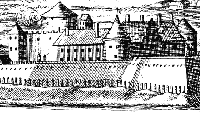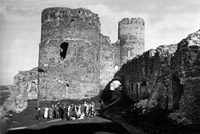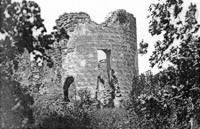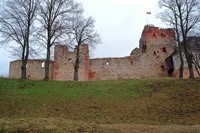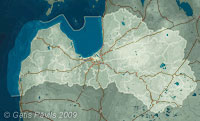
| Coordinates: | 56°24'12,6'' N 24°10'28,3'' E Google Maps |
| No: | 3 (full list of landmarks) |
| Category: | Medieval castles, Palaces and manor houses |
| Address: | (Bauska district), Bauska region, Bauska, at the junction of Memele and Musa rivers, Brivibas Boulevard 2a |
| Year of construction: | 1443., 1596. |
| Architectural style: | Gothic style details, Rennaisance and Mannerism (palace of duke from 1596) |
| Condition: | Ruins (medieval part), reconstructed building (palace of duke) |
| Values: | Architecture, archaeology |
| Conservation status: | Archaeology monument of state importance No.311, architecture monument of state importance No. 6166 together with the park. |
| Website: | http://www.bauskaspils.lv/ |
More on medieval castles:
- 12 most interesting medieval castles in Latvia
- History of medieval castles
- Complete list of Latvian medieval castles
- Location of medieval castles in Latvia
Brief description
Throughout the course of history the construction and rebuildings of Bauska castle have transfogured the narrow peninsula of junction of Musa and Memele rivers. Nowadays one can see here a very interesting group of culture and natural monuments.
The castle building itself consists of two parts, each built in different epoch. One part is medieval castle, built in 1443. The other part is ducal palace - rare example of Renaissance palace in Latvia, completed in 1596. Around the castle there are impressive ramparts. Along both sides of the castle there are flowing Musa and Memele rivers with dolostone cliffs along the castle. It is possible that these cliffs at least partly were formed during the construction of castle through mining of material for construction.
Other names, origin of name
Both the castle and the town of Bauska have had diverse versions of names - Bauschkenborch, Bauskenburg, Powszke, Bawsenburg, Boske, Bowsenborch, Bauske.
History
Medieval times
According to the chronicle of Balthasar Russow the construction of the castle of the Livonian Order in Bauska was started in times of master Heidenreich Vinke von Overbergen (1438-1450). In a letter from the master in 1443 there has been mentioned that the castle is under construction - thus it is assumed that this is the year of construction. Livonian Order managed to unite the lands in this region only in 15th century - and the construction of the castle aimed at creation of administrative centre and fortification against the invasions of Lithuanians. In the construction of the castle were involved also votes - Finno-Ugric people captured in the lands of Novgorod and Pskov. After the construction of the castle they settled near Memele river and were named - "krievini" (diminutive of word "Russian") - among the local Latvians. Even in 1840 there were known 15 local votes, later they lost their national identity but some of the farmsteads named Krievini near Bauska bear witness of these people.
The castle was run by vogts (a kind of viceregents of Order) in 1451 - 1559. Coadjutor bishop Gotthard Kettler mortgaged the castle together with a group of other castles to the king of Poland on 31st August of 1559. With this deal there started a rapid change of owners of the castle. King of Poland Sigsmund II Augustus awarded it to the last archbishop of Riga in 1560, who moved over to Bauska. In 1562 the castle became a property of the newly established Duchy of Courland and Semigallia. From 1587 to 1596 in the castle there was located secretariat and court of duke Friedrich Casimir. Landtag (parliament) of duchy was also located in the castle until 1605.
Exactly in these times in the forepart of the medieval castle there was started construction of the new residence of duke - the new palace of Bauska. There were built also the first earthen ramparts around the castle. Construction works were started in 1584, in times of duke Gotthard Kettler and completed - in 1596. Duke moved over to the castle already in 1587.
Although this building is ancient by Latvian standards, it does not fit in category of medieval castles anymore - by its set-up this building belongs to Rennaisance time. While the palace of duke was built there was removed also the medieval village next to the castle - it hindered construction works and decreased chances to protect the castle.
17th - 19th centuries
Troops of the Swedish king Gustav II Adolphus took the castle in 1625. Swedes then made the oldest known chart of the castle. In 7th May 1628 the castle was taken by Poles and in 1629 it was returned in hands of the duke of Courland. Now it was not the residence of duke anymore - in Bauska resided lord of the manor, who administered local court, military and administrative affairs.
Castle was captured and looted several times in 1655 -1660, during the war between Sweden and Poland. At the end of 17th century only the newest part of the castle was inhabited - the medieval part was used as a storehouse.
In 1701, when started the Great Northern War, castle was captured without a fight by a king of Sweden Charles XII. He ordered to make new, large ramparts around the castle - these plans were realised only in part - at the entrance there were banked two ramparts. In 14th September 1705 the castle was taken by Russians - they retreated in 1706 and blowed up a part of the castle. In remembrance of these hard times on the steep bank of Musa River there is placed cannon from 17th century and two mortars.
The castle was not inhabited in 18th century and gradually turned in to ruins, residents of Bauska used it for extraction of construction materials. The remains of the building and surroundings became property of fürst von Lieven in 1874 and since then here started landscaping of the landmarks and development of park. In times of Lievens there were unearthed some rooms in the castle, found some interesting construction details which were handed over to the Courland Province Museum.
20th - 21th century
Partial reinforcement of the walls of the castle took place in 1930ies - there was arranged a viewing paltform in the main medieval tower. At the end of 1960ies it was decided to locate a museum in the newest part of the castle and to reconstruct it at least partly. There was initiated unearthing of the castle without any archaeological investigations and documenting. Soon these works were interrupted by History Institute of Latvian Acadmy of Science. There were organised archaeological excavations from 1976 to 1992 and in parralel, in 1973 there was started reconstruction of Bauska ducal palace - these works continue up to this day. In the rebuilt premises there was located the newly established Museum of Bauska Castle in 1990 - it is responsible about the renovation of the castle as well.
There has been investigated major part of the newer castle and part of the older castle during the archaeological investigations.
Description of the construction
Outward fortifications
Earthen ramparts of Bauska castle belong to most impressive medieval and newer ramparts in Latvia - although the most impressive ones have been banked after the medieval times. In total the ramparts have been rebuilt three times. Current ramparts have been shaped in the beginning of 18th century according to the design of Swedish military engineers.
Castle of Bauska has been built in junction of Musa and Memele - both rivers have shaped here a long, narrow peninsula. To the north castle is flanked with especially steep bank of Memele with cliffs. Also the southern side has a steep bank with a cliff. Southern side though has a place left for a passage.
In front of the forepart of the medieval castle (later palace of the duke), 14 metres from the wall there was made the oldest moat which crossed whole peninsula. There was a drawbridge across it. At the eastern side of the castle there are seen the impressive ramparts which were banked at the beginning of 18th century by Swedes.
Build of the medieval castle
Total size of the castle (medieval and Rennaisance parts) is as follows - length is 124 metres, width - up to 43 metres. Medieval castle is 56 metres long, on average - 31 m wide. Outer wall on the side of Memele is 1,55 metres thick, but the southern wall is 3,5 metres thick. Castle is built predominantly of dolostone, have been used also boulders. For some details - corners, window openings, vaults - there has been used brick as well.
Medieval castle with its forepart has five towers. According to the requirements of fire-arms era towers are not placed on corners. Most heavily fortified is the eastern wall with the entrance - here the main castle has got two semicircular towers. Diameter of the largest tower is 15,75 metres, thickness of walls - 3,6 metres, current height - 22 metres. This tower had a cellar, in the first floor there were portholes for cannons. In the second floor there were apartments with beautiful net of rib vaults which is still seen there. Above the apartments there are two floors with portholes for wall guns. It is possible that this is the oldest part of Bauska castle. Next to the large tower there is also a smaller semicircular tower. Between both towers there is entrance in the castle.
In the middle part of western wall there is quadrangular tower with rounded corners. In the central part of southern wall there is one more quadrangular tower. Both these towers also had portholes for wall guns.
Inner yard of the medieval castle is encircled only with the defensive wall. Only behind the main tower there is annex with two floors. But in medieval times this was different - yard was encircled with buildings. These annexes have not been preserved but northern defensive wall still has remains of portholes seen from the outside. There was also a well in the inner yard, inner yard was covered with dolostone pavement.
To the east from the castle there was a forepart. Initially it was reinforced with palisade, later - with defensive wall. In 16th century there were built two semicircular towers at the eastern wall of the forepart. Southeastern tower had an irregular room, 8 x 8,5 metres large, thickness of walls - 3,1 - 3,9 metres. Lower floors of both towers had portholes for wall guns towards three sides.
Build of the ducal palace
In the site of forepart there was built a residence of duke of Courland and Semigallia in 1596. During the construction there were preserved both towers of forepart. There were built three aisles for apartments, with two floors each. Fourth wall was shaped by medieval castle. Buildings encircled a courtyard, 19 x 54,4 metres large. These new buildings did not have portholes anymore. On the side of the inner yard windows were built also for the first floor. Second floor had large windows already.
During the construction there were demolished several older buildings in the forepart. Entrance in the ducal palace led through the southern aisle, along the south-eastern tower, through prolonged gateway. Northern aisle of the palace had ornate stairs leading from inner yard to second floor. Other stairs were built inside the walls of castle.
In the second floor of the northern aisle there were located apartments of duke and ballroom. On the second floor of eastern block there were living other inhabitants of the castle. First floor was used as a storeroom and for different household needs.
In the popular literature there is observed a tendency to consider medieval castle and ducal palace as a two separate buildings. Such view is not grounded because history of both parts of the castle is closely linked, for some time both parts have functioned together as a single whole and the newest part of the castle includes medieval forepart of the castle with its massive towers.
Monuments of art and other interesting details
Construction of the ducal palace was completed in 1596 - this is certified also with an inscription in stone in the fundament of the castle.
Outer walls of the ducal palace were plastered up and adorned with quadros in sgraffito technique. Such ornamentation is characteristic for Rennaisance and Mannerism. Facade was adorned also with stone sculpting.
Interiors in the times of dukes were luxuriant - walls were covered with paintings, leather or textile tapestry. Floors in the ground floor were covered with brick, in the second floor - with wide planks or with glazed tiles in different colors.
Southern facade of medieval castle still has got traces of ornamentation - it was created with drak glazed bricks.
North-western quadrangular tower had ornamentation until the middle of 20th century - cross-shaped outline of brick on inner wall. Most likely this was a chapel of the castle.
Other images
Investigations
- 1792, 1806 - J.C.Brotze, description and drawing;
- around 1827 - C.G.Retsch, drawing for Pauluci album;
- end of 19th c. - beginning of 20th c. - J.Doering, O.E.Schmidt, L.Arbusov, charts of castle;
- end of 19th c. - cleaning part of the rooms in the newer part of castle, most interesting details of masonry granted to Courland Province Museum in Jelgava;
- 1971, 1973 - cleaning the rooms under supervision of L.Liepa and D.Klepere;
- 1972 - A.Zandbergs, measurements of some rooms;
- 1980 - R.Malvess, compilation of construction history;
- 1976 - 1992 - A.Caune, archaeological excavations;
- 1990 - 1991 - V.Liepa, elaboration of renovation project for separate parts of the castle;
- 1996, 1997, 1999 - J.Grube, archaeological excavations;
- 2002 - M.Gavenda and V.Girsa (Czech Republic) - realisation of the conservation project for the oldest part of the castle.
Linked landmarks
- View from the tower of Bauska castle
- Museum of Bauska castle
- Bauska castle ruins park
- Historical centre of Bauska town
- Stone of Peter in Bauska
- Cliffs on Memele bank in Bauska
- Cliffs on Musa bank in Bauska
References
- Caune A., Grūbe J. Pētījumi Bauskas pilsdrupās 1992. gadā. Zinātniskās atskaites sesijas materiāli par arheologu 1992. un 1993. gada pētījumu rezultātiem. Rīga, 1994.
- Caune A., Ose I. Latvijas 12. gadsimta beigu - 17. gadsimta vācu piļu leksikons. Rīga, 2004.
- Grūbe J. Pētījumu rezultāti Bauskas jaunās pils starpvaļņu rajonā. Zinātniskās atskaites sesijas materiāli par arheologu 1992. un 1993. gada pētījumu rezultātiem. Rīga, 1994.
- Zilgalvis J. Pearls of Latvia. Full color guide to 40 of the most beautiful castles, palaces and manors in Latvia. Rīga, 2000-2001.
- Website of State Heritage Inspection http://www.mantojums.lv, accessed on 21st December 2008


