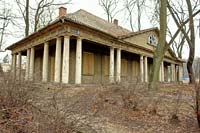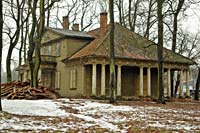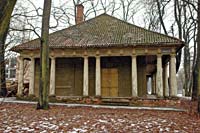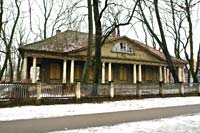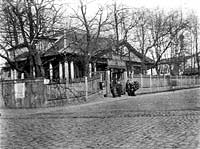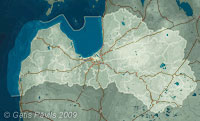
| Coordinates: | 56°55'33,82'' N 24°05'22,70'' E Google Maps |
| No: | 152 (list of all monuments) |
| Category: | Palaces and manor houses |
| Address: | Riga, Tornakalns, Vienibas Gatve 27 |
| Versions of name: | Blokmuiža, Blocksches Höffchen |
| Year of construction: | 1843 |
| Architectural style: | Neo-Classicism |
| Condition: | Rather bad, authentic |
| Value: | Architecture |
| Conservation status: | Architecture monument of state importance No. 6673 |
More information:
This elegant wooden building has been preserved up to this day.
History
Blok manor formed at the first half of 19th century, at Jelgava road, on the building plot belonging to hotelkeeper Bartel Scheibe.
In 1841-1843 Scheibe built current manor house - one floor wooden building in Neo-Classicism style. The house was built by master carpenter Mendel and master bricklayer Neumann, house got individual design and does not follow the canon of standard facades obligatory in Russian Empire back then. In this time there was built one more residential building and formed a garden.
In 1857 this manor house was obtained by army captain Eduard Blok - manor later was called in his name. In 1894 in this building there was arranged pharmacy which operated here up to 1937. In 1900 - 1905 in the area of manor there were built two small residential buildings. In 1930ies buildings of manor were in very poor condition and were inhabited just by the owner - J.Bensons.
Blok manor is first renovated monument of culture in Riga after the Second World War - reconstruction was performed in 1952 - 1954, design by J.Licitis. After the repairs here were arranged administrative premises of Scientific Restoration workshops of Latvian SSR. One more renovation took place in 1963, designer G.Jansons, house was adjusted to the needs of library.
Lately the building is abandoned for a longer time period. It was planned to renovate it under the larger investment project "Textiliana" but this project due to financial problems was closed in 2008.
Description
Blok manor is one floor wooden building in comparatively authentic condition, with four-sided, tiled roof. In the centre of the roof there is gently sloping gable with large, tripartite window of semicircle shape. This is the only manor house in Riga with a gallery behind a continous collonade (peripter). There are used paired Ionic columns. Collonade is at three sides, fourth facade in directed towards inner yard and has got entrance portico with balcony.
It is interesting to note that the double door in the inner facade most likely has been created circa 1800 in Empire and Neo-Classicism style (1., 231.lpp) - earlier than the manor house itself.
Currently in the complex of this manor there belongs also comparatively small one floor wooden building with a porch and columns.
Images
References
- Koka Rīga, Rīga, Neputns, 2001, pp.94.,206.,223.,230-231.
- Kaupuža D. Rīgas muižiņas. Latvijas architektūra, Rīga, 2005, p.95.
- Latvijas piļu un muižu asociācijas mājaslapa, visited on 21st June 2009.


