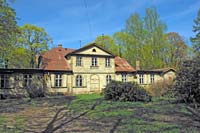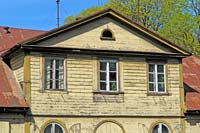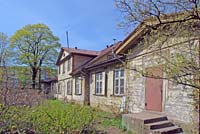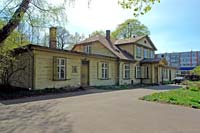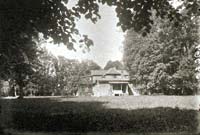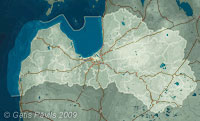
| Coordinates: | 56°56'59,36'' N 24°03'17,66'' E Google Maps |
| No: | 175 (list of all monuments) |
| Category: | Palaces and manor houses |
| Address: | Riga, Zasulauks, in Kandavas Street 2, in Botanical garden, comparatively closer to Dzirciema Street |
| Year of construction: | Middle of 19th c. |
| Architectural style: | Neo-Classicism |
| Condition: | Rather bad |
| Value: | Architecture |
| Conservation status: | Architecture monument of state importance No. 6612 |
It the Botanical garden there are three manor houses close together (see Vilips Street block and third manor house). As former owners are not well known and all buildings got one and the same address, here manors are differed after the street to which they are located closer.
In Kandavas street 2 there was located centre of Zasu muiza - and we can consider that those three buildings belong to the old centre of Zasumuiza. Many times as the centre of Zasumuiza there has been considered area on the corner of Daugavgrivas and Bulu streets. This really was a part of Zasumuiza manor where in the 18th century Latvian entrepreneur steinhauers built smaller manor house.
Name of Zasumuiza comes from its former owner Zas (17th c.). In the middle of 18th century properties of Zasumuiza were purchased by Janis Steinhauers who established here several manors in 1745 - 1750. Somewhat later this became popular place for celebration of Janis festivity (Midsummer), here took place market of herbs and flowers.
At the beginning of 20th century area of present day Botanical garden belonged to manufacturer, consul of the Kingdom of Netherlands A.Wolfschmidt. At the beginning of 20th century in this manor there functioned private neural clinic of E. von Rotaste and in 1920ies - gradening of K.Erdmanis. In 1926 here started development of Botanical garden where were used also the greenhouses of former owners of manor - Wolfschmidt and Stritzky.
Manor house closer to Dzirciems street is one floor wooden building, central part of the building has two floors. Facades of the building are adorned rarely seen wooden imitation of rusticus. Window openings have been formed with semicircle arches. House is unique, nearly authentic. Built as summer house.
Images
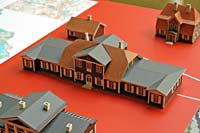
Volfsmits manor house, Dzirciems street block - proposal for reconstuction by the office of Z.Gaile. 2009.05.15.
References
- Koka Rīga, Rīga, Neputns, 2001, pp.90.,92.
- Rīgas ielas, enciklopēdija, 3.sējums, Rīga, 2009.g., p.306.


